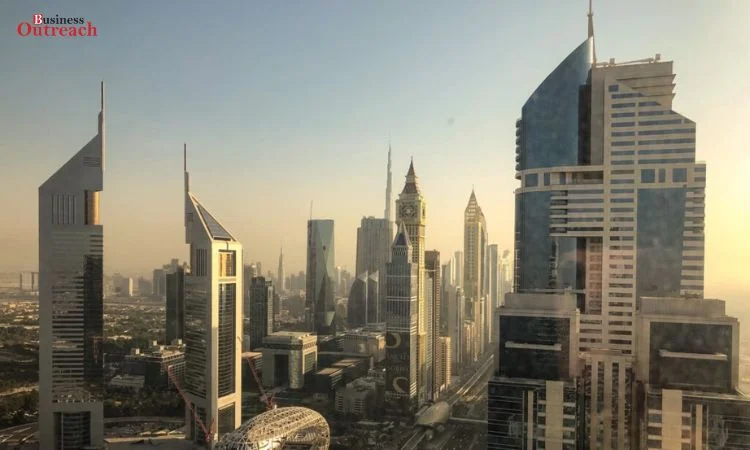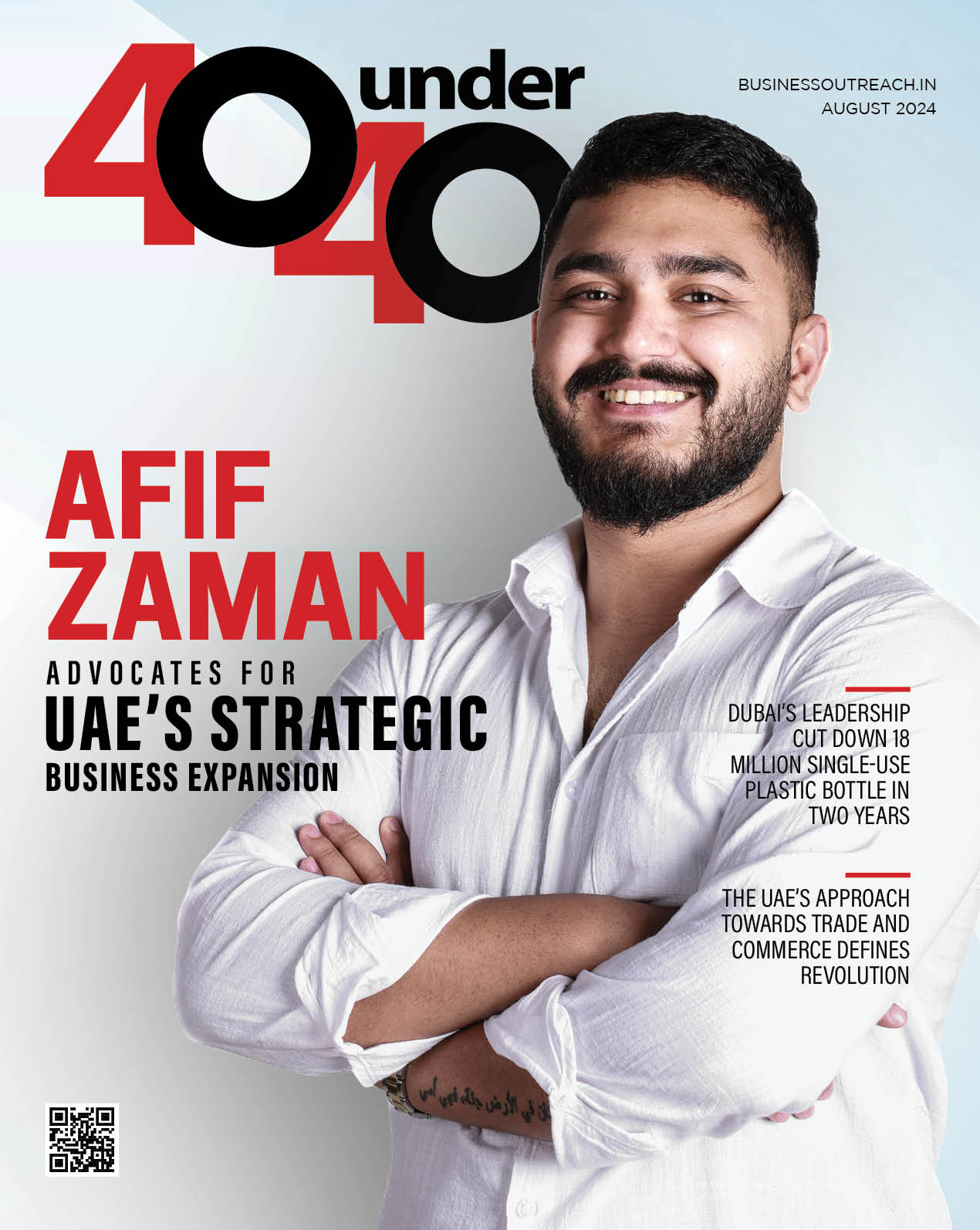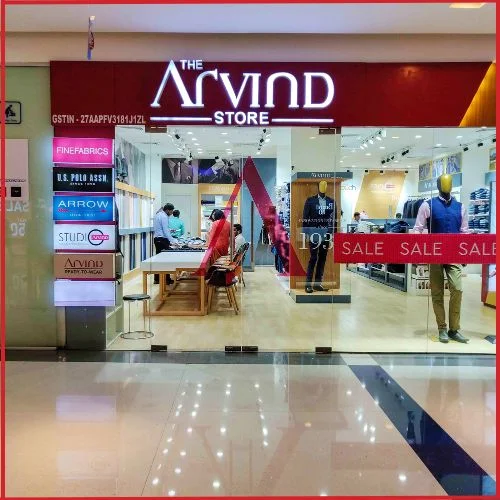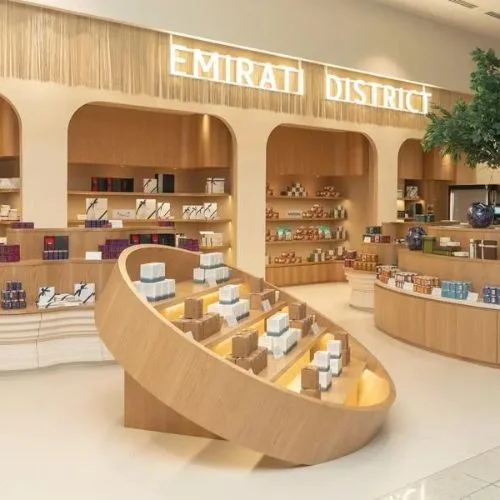Dubai, a city synonymous with grandeur and innovation, is set to unveil yet another architectural masterpiece along its iconic Sheikh Zayed Road. The Wasl Tower, developed by Wasl Asset Management Group, promises to be a stunning addition to Dubai’s skyline, blending cutting-edge design with luxury and functionality. This 64-storey skyscraper is not just a building; it is a testament to Dubai’s relentless pursuit of excellence in urban development and architectural prowess.

One of the most striking features of the Wasl Tower is its unique twisting design. This architectural marvel, designed by the renowned UNStudio in collaboration with Werner Sobek, will feature the region’s largest ceramic facade. The facade’s innovative design not only enhances the building’s aesthetic appeal but also improves its thermal performance, making it more energy-efficient and environmentally friendly.
The tower will stand over 300 meters tall, making it one of the tallest buildings on Sheikh Zayed Road. Its design incorporates advanced shading and cooling techniques, ensuring that the building remains comfortable for its occupants even in the harsh Dubai climate. The twisting structure of the tower not only provides a visually captivating silhouette but also optimizes the building’s exposure to natural light and reduces wind loads.
The Wasl Tower is designed to be a mixed-use development, featuring a combination of residential, office, and hotel spaces. It will house 229 luxury residences, providing an upscale living experience with breathtaking views of the city. These residences will be equipped with state-of-the-art amenities, including swimming pools, fitness centers, and recreational areas, ensuring that residents can enjoy a lifestyle of comfort and convenience.
The tower will also offer 185,345 square feet of prime office space, catering to businesses looking for a prestigious address in the heart of Dubai. The office spaces will be designed to meet the needs of modern businesses, with flexible layouts, high-speed internet connectivity, and advanced security systems.
A major highlight of the Wasl Tower is the inclusion of Dubai’s second Mandarin Oriental Hotel. Occupying floors 16 to 38, the hotel will offer 257 contemporary guestrooms, suites, and serviced apartments. These accommodations will be designed to the highest standards of luxury and comfort, featuring modern interiors, high-end furnishings, and panoramic views of the city.
The Mandarin Oriental Hotel will also manage 144 Residences at Mandarin Oriental, located on the tower’s upper floors. These residences will provide a unique blend of privacy and hotel-style services, making them an attractive option for long-term residents and investors. The hotel will feature a range of world-class amenities, including fine dining restaurants, a luxurious spa, and extensive meeting and event facilities, catering to both leisure and business travelers.
Construction of the Wasl Tower is well underway, with significant milestones already achieved. According to Wasl Asset Management Group, structural work has been completed on 56 floors, and the facade has been added to 13 floors as of the latest updates. The project is on track for completion in the second quarter of 2024, with the Mandarin Oriental Hotel aiming to welcome its first guests by the end of 2024.
The construction process has been meticulously planned and executed to ensure that the tower meets the highest standards of quality and safety. Advanced construction techniques and materials are being used to create a building that is not only aesthetically pleasing but also durable and resilient. The project has also been designed with sustainability in mind, incorporating energy-efficient systems and environmentally friendly materials wherever possible.
The Wasl Tower’s strategic location on Sheikh Zayed Road places it at the heart of Dubai’s bustling urban landscape. This prime location offers unparalleled connectivity to major city landmarks, including the Burj Khalifa, City Walk, and the Dubai International Financial Centre (DIFC). Residents and visitors will have easy access to a wide range of shopping, dining, and entertainment options, making the tower an ideal destination for both living and working.
The tower’s proximity to key transportation hubs, such as the Dubai Metro and major highways, ensures that it is well-connected to other parts of the city and beyond. This makes it a convenient choice for business professionals, tourists, and residents alike, providing easy access to the city’s business districts, airports, and popular attractions.
The Wasl Tower is expected to have a significant economic and social impact on Dubai. The development will create numerous job opportunities during its construction and operational phases, contributing to the local economy. It will also attract international businesses and tourists, further enhancing Dubai’s reputation as a global business and tourism hub.
The tower’s mixed-use nature ensures that it will serve as a vibrant community, bringing together residents, businesses, and visitors in a dynamic and interactive environment. The inclusion of luxury residences, premium office spaces, and a world-class hotel will create a diverse and inclusive community, fostering social interaction and collaboration.
The Wasl Tower is more than just a skyscraper; it is a symbol of Dubai’s ambition and vision for the future. With its innovative design, luxurious amenities, and strategic location, the tower is set to become a landmark destination in Dubai. As construction progresses, anticipation continues to build for the completion of this architectural masterpiece, which will undoubtedly elevate Dubai’s skyline and set new standards for urban living and development.















