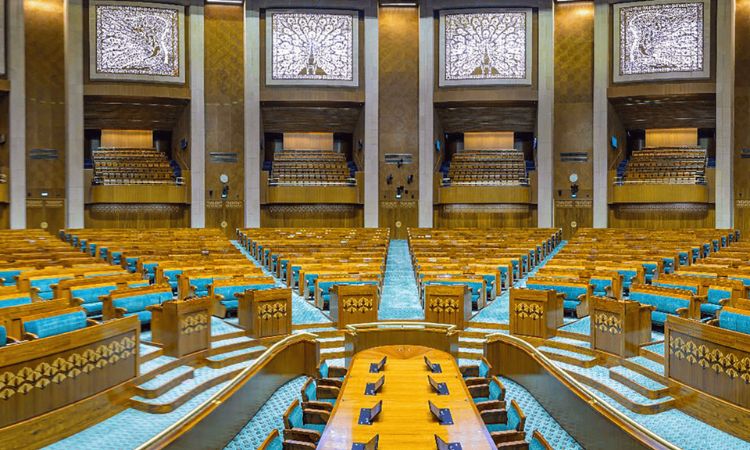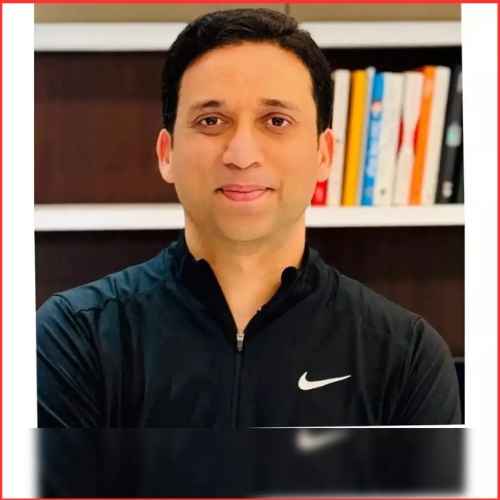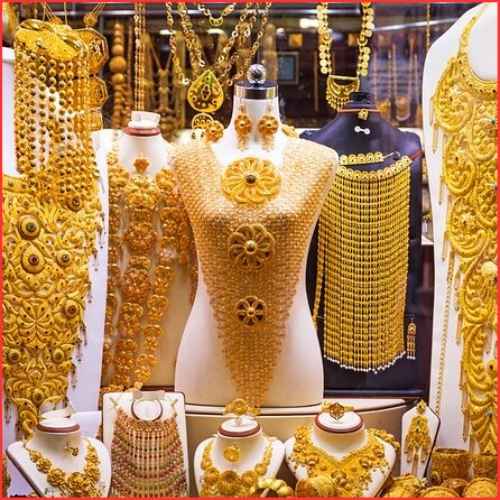With a holy sceptre in hand, Prime Minister Narendra Modi sought the blessings of high priests from several Tamil Nadu “adheenams” as he opened the new Parliament building today. In the Lok Sabha chamber, he also put in place the famed Sengol.
Om Birla, the speaker of the Lok Sabha, greeted PM Modi as he entered the grounds of Parliament through Gate No. 1.
The prime minister did “Ganapati Homam” to ask Gods to bless the opening of the new Parliament building while priests from Karnataka’s Shringeri Math chanted Vedic hymns.
The Sengol was then set in a dedicated enclosure on the right side of the Speaker’s chair in the Lok Sabha chamber after being taken to the new Parliament building to the sounds of “nadaswaram” and Vedic mantra chanting.
Among the figures present were Rajnath Singh, Amit Shah, S Jaishankar, Ashwini Vaishnaw, Mansukh Mandaviya, and Jitendra Singh, as well as Yogi Adityanath, Himanta Biswa Sarma, and BJP leader J P Nadda.
In addition, the prime minister presented shawls and mementos to several workers who were instrumental in the construction of the new Parliament building.
To commemorate the event, a prayer service for all faiths was also held.
Later, the prime minister visited the historic Parliament House with the Speaker and a few other guests.
Features of the new Parliament building

- The new parliament building, which is being built by Tata Projects Ltd., will feature a royal constitution hall to highlight India’s democratic legacy, a MPs’ lounge, a library, many committee rooms, dining places, and plenty of parking. The new building’s materials came from diverse locations across the nation.
- The red and white sandstone for the structure came from Sarmathura in Rajasthan, and the teakwood came from Nagpur in Maharashtra. It was also reported that Sarmathura provided the sandstone for the national capital’s Red Fort and Humayun’s Tomb.
- The four-story, triangular skyscraper is triangular in shape and has a built-up area of 64,500 square metres.
- Gyan Dwar, Shakti Dwar, and Karma Dwar are the building’s three principal entrances. VIPs, lawmakers, and guests all have different entrances.
- The red granite came from Lakha near Ajmer, the green Kesharia stone was bought in Udaipur, and the white marble came from Ambaji in Rajasthan.
- According to an official, “the temple of democracy was built in a sense by the entire nation, reflecting the true spirit of Ek Bharat Shreshtha Bharat.”
- In contrast to the furnishings in the new building, which were made in Mumbai, the steel construction for the artificial ceilings in the Lok Sabha and Rajya Sabha chambers was purchased from the union territories of Daman and Diu.
- The structure is covered in stone “jaali” (lattice) works that were taken from Rajnagar, Rajasthan, and Noida, Uttar Pradesh.
- Aurangabad in Maharashtra and Jaipur in Rajasthan provided the materials for the Ashoka Emblem, while Indore in Madhya Pradesh provided the Ashok Chakra that is adorning the huge walls of the Lok Sabha and Rajya Sabha chambers and the exterior of the parliament building.
- M-sand, also known as manufactured sand or M-sand, was used to mix the concrete for the new Parliament building in Charkhi Dadri, Haryana. Due to the fact that this sand is produced by crushing massive, hard stones, such as granite, rather than by dredging river beds, it is thought to be environmentally benign.
- Brass works and pre-cast trenches came from Ahmedabad, Gujarat, while the fly ash bricks used in the construction came from Haryana and Uttar Pradesh.
300 Rajya Sabha members and 888 Lok Sabha members can each sit comfortably in the new Parliament building. A total of 1,280 members can fit in the Lok Sabha chamber during a joint session of both houses.
On December 10, 2020, Prime Minister Modi laid the cornerstone for the new Parliament building. The current Parliament building, which is 96 years old, was finished in 1927. Over time, the ancient structure was discovered to be unsuitable for modern needs.
Both the Lok Sabha and the Rajya Sabha adopted resolutions urging the government to establish a new home for the legislature.
The adoption of the Constitution took place in the current structure, which also functioned as independent India’s first Parliament.
The Imperial Legislative Council was housed in what was once known as the Council House. In order to accommodate the need for greater room, the Parliament Building added two stories in 1956.
In order to highlight India’s 2,500-year history of democratic traditions, the Parliament Museum was added in 2006.
According to officials, the current structure was never intended to house a bicameral legislature, and the seating configurations were crowded and difficult to manoeuvre, with no desks beyond the second row.
The Central Hall can only hold 440 people at a time; therefore, during simultaneous sittings of both houses, there was a pressing need for additional room.
Significance of the old parliament building
The Parliament building, a recognisable representation of India’s democratic spirit, dominates the Central Vista. The colonial-era building, which was originally planned by British architects Sir Edwin Lutyens and Herbert Baker, was built during a six-year period from 1921 to 1927. Its original name was the Council House, and at that time it served as a home for the Imperial Legislative Council. In 1956, the building’s two extra levels were constructed to meet the expanding demand for space.
In order to honour India’s 2,500-year-long democratic tradition, the Parliament Museum was constructed inside the structure in 2006. The framework was significantly altered over time to become a modern Parliament, adjusting it to fit the changing requirements of a modern legislative body.
A bicameral legislature for a full-fledged democracy was not originally intended to fit into the current structure. The Lok Sabha continues to have 545 seats, which were determined using data from the 1971 Census. However, it is anticipated to rise significantly once the cap on the overall number of seats expires in 2026. There are currently no workstations beyond the second row, making the seating arrangement uncomfortable and crowded. Additionally, the Central Hall can only fit 440 people, which presents a big problem during joint sessions. Additionally, the building’s constrained circulation space poses a serious security threat.















